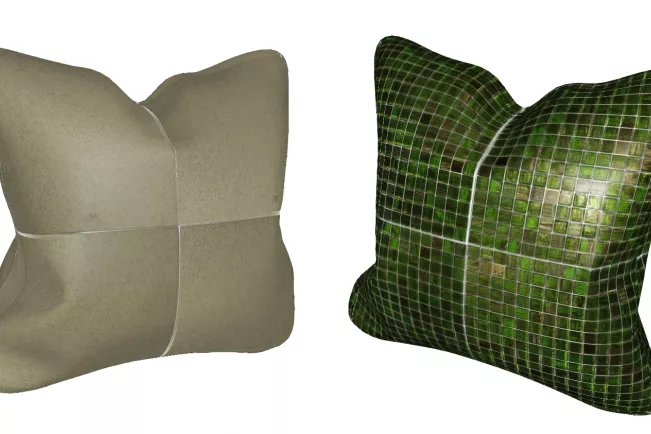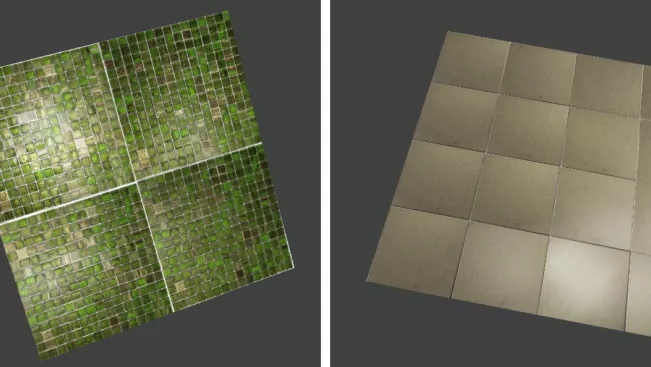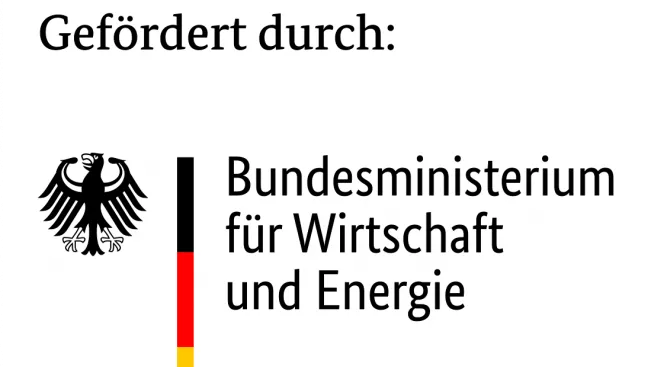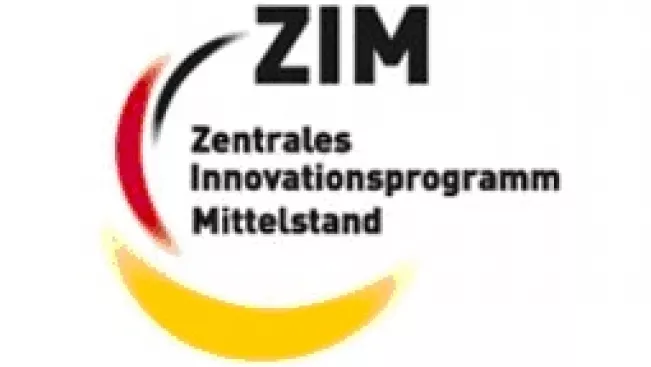MateDiS

Research project at a glance
Departments and Instituts
Funding type
Period
01.09.2014 to 31.03.2017
Website
Project manager at H-BRS
Project Description
During the planning process of prefabricated houses the manufacturers want to provide their customers a realistic impression of the interior design with the aim to reduce costs and avoid misunderstandings.
The objective of the research project MateDiS is to capture and visualize materials and their specific surface properties to provide a genuine look and feel of future houses. A hardware setup consisting of several cameras and light sources will be build to gather the specific material properties under different viewing and illumination conditions. A single material results in hundreds of images, therefore compression techniques are evaluated and implemented, to reduce the data size and make it usable for the given memory conditions.
Implementation of less complex materials is intended for visualization on non-desktop environments like tablet PCs. Like its predecessor project IVAB, MateDiS uses our own path tracer “Spark” for the complex global illumination calculations, which will be extended to use the captured high-quality materials. The materials will be stored in a cloud database to make them easily available to the target audience.
Results
A software library was created which is able to load, compress and visualize scanned materials (in compressed or uncompressed state).

The compressed materials can be uploaded to a cloud database maintained by project partner SWP to make them comfortably accessible.
Research associates
Cooperation partners
Research Assistants
Sponsors


Links
Weiterführende Links